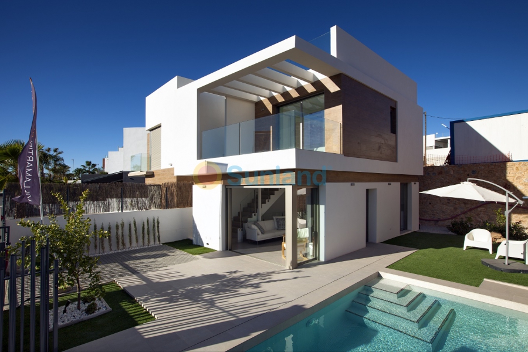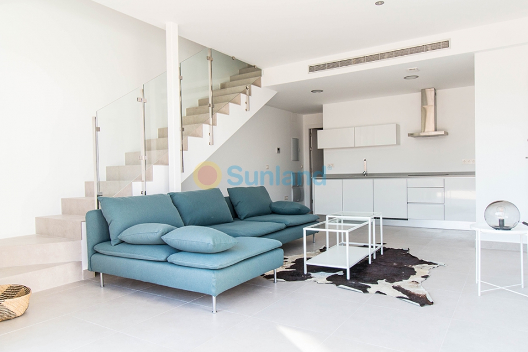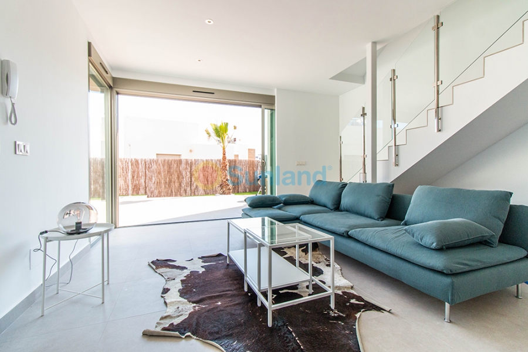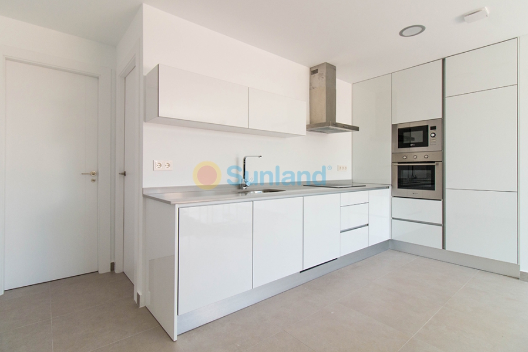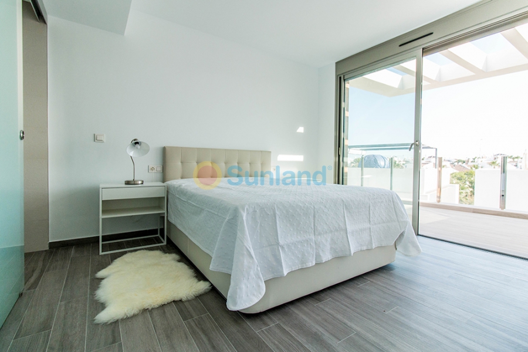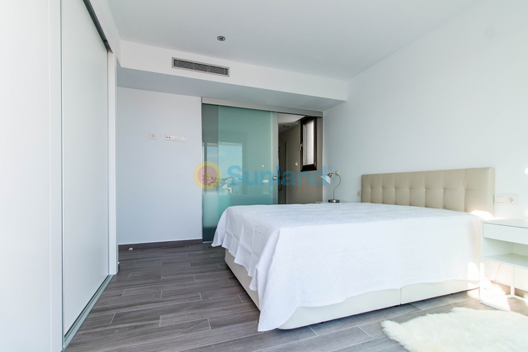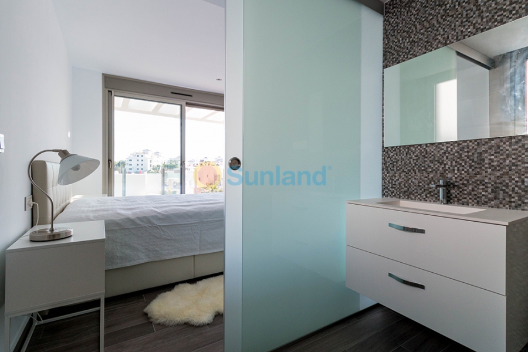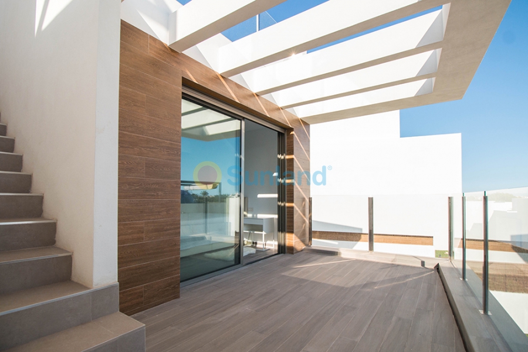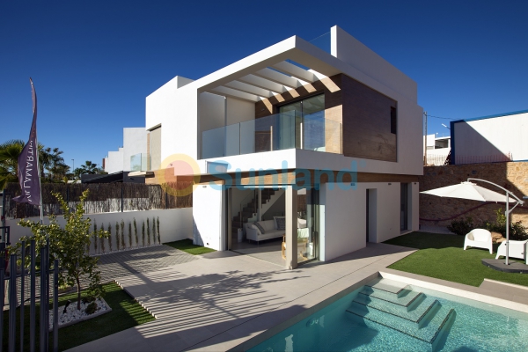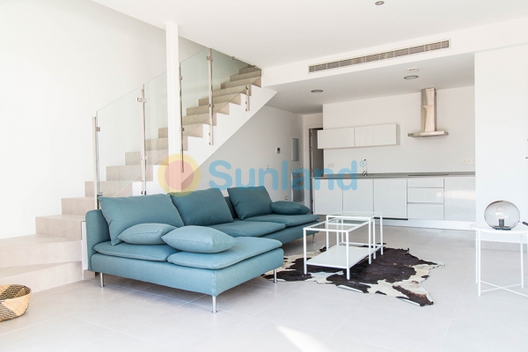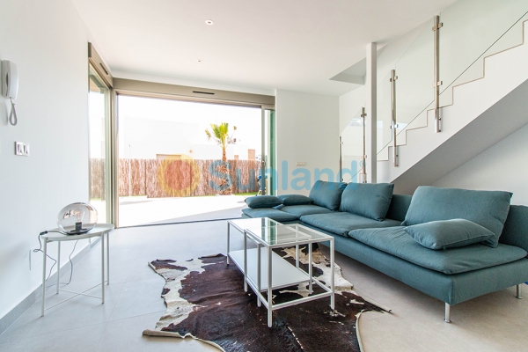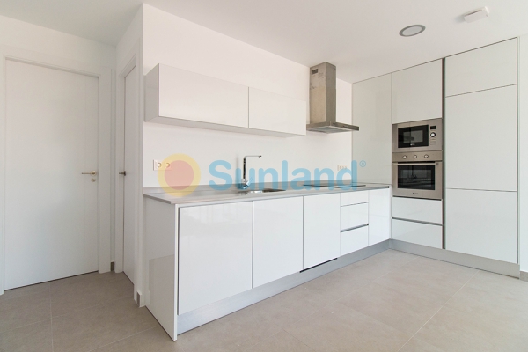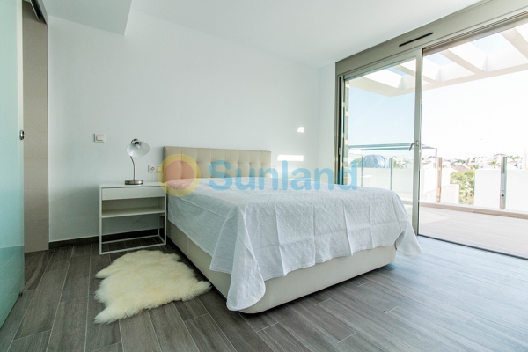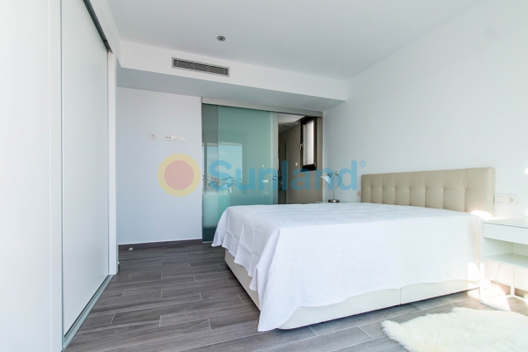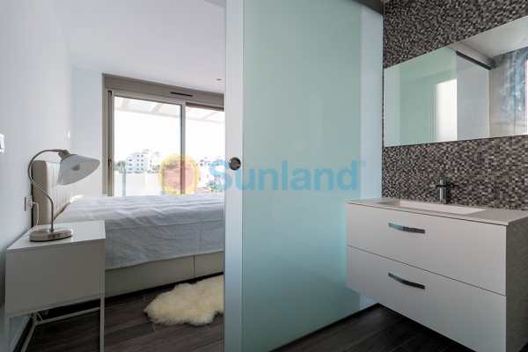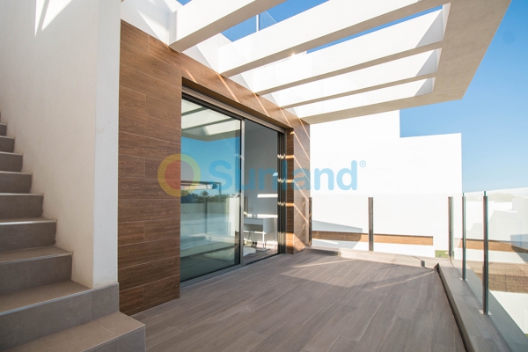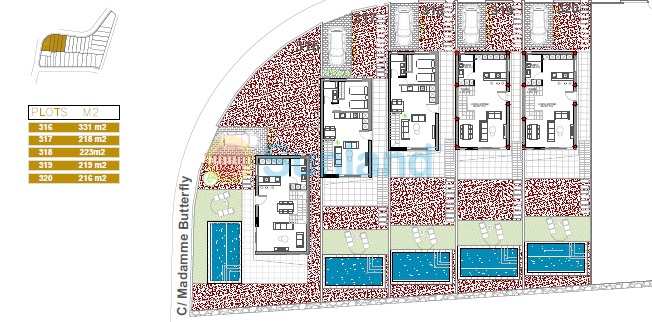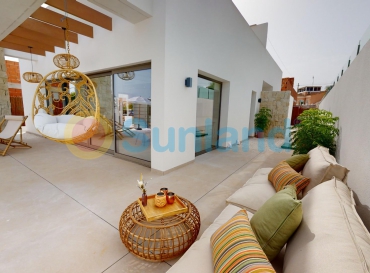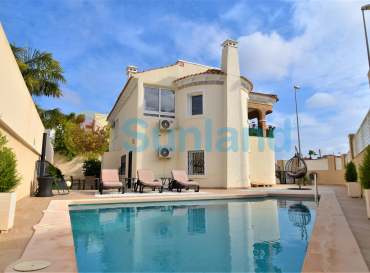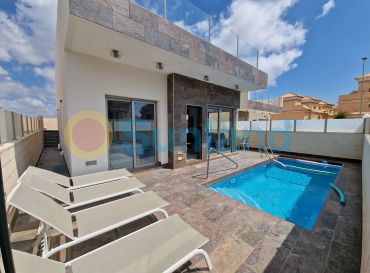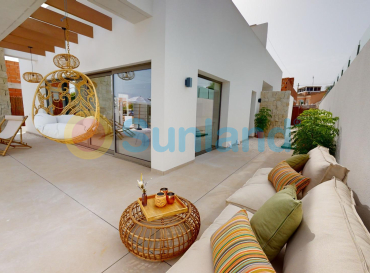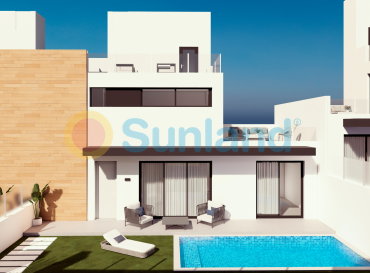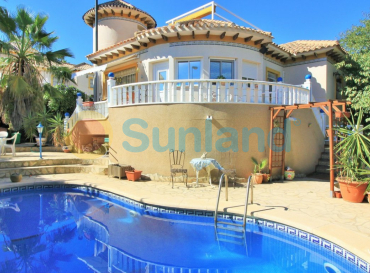Request Information
- Bedrooms: 3
- Bathrooms: 3
- constructed: 120m2
- plot: 331m2
- Kitchen: 1
- Built-in wardrobes: 3
- Energy rating: In process
- Construction year: 2022
- Swimming pool
Description
Enjoy dream beaches and golf courses.
This house has a perfect location, with all the essential services a few minutes away. You also have at your fingertips fantastic leisure offers offered by this area of the Mediterranean.
4 golf courses less than 9km away
Up to 5 beaches less than 10 minutes by car
This villa of 121 m2 is built on a plot with an area of 331 m2, has two terraces of 28 and 5 m2, with pool of 6×3 meters, a solarium of 44 m2, 3 bedrooms and 3 bathrooms, with premium qualities in all its finishes.
The plot is fenced perimetrically with a wall covered in white monolayer to match the facade of the house. It has a pedestrian and vehicle access door. The parking area is finished with grey concrete pavers, followed by an artificial grass area next to the sidewalk with an area of 20 m2 approx., and with the terrace paved with floors of the same format and color as the interior.
On the one hand the carpentry of the house is made of aluminum with aerators and double glazing, giving the villa a great thermal/acoustic insulation and ventilation. In addition, the shutter of the living room has a mechanical opening, a simple and practical system of protection and concealment.
On the other hand, the interior carpentry has a high security armored entrance door; design doors, lacquered in white, with magnetic closure; white lacquered fitted wardrobes with sliding doors, perfect to optimize the space of the rooms.
In the kitchen we find a stain resistant and antibacterial quartz countertop, ideal for eating, equipped with a metal sink recessed under the countertop of high durability; and on the countertop we have a decorative extractor hood with lighting. It also has floor-to-ceiling paneled furniture with integrated appliances, thus maximizing storage space in the kitchen. And in the living room we have a staircase with glass and stainless steel railing with integrated, ambient and indirect LED lighting.
The bathrooms have an Italian shower with longitudinal evacuation grid and integrated glass screen, washbasins and suspended toilets, thus achieving a spacious, transparent and modern space.
Inside the house we find floors finished in rectified porcelain floor of 60×60 cm of first quality with skirting boards to match the floors.
As for the coatings they have been made in white smooth plastic paint on the vertical walls, white ceilings and vertical porcelain of 20×60 cm or similar, according to the choice of each owner among several models in bathrooms and toilets.
The house is delivered with collective installation of radio and terrestrial television, basic telephone data network and cable in all rooms, except bathrooms. And intercom system, which allows the opening of the plot door from both floors; pre-installed air conditioning ducts in bedrooms and living room.
Area
videos
No content for now, for more information contact us
